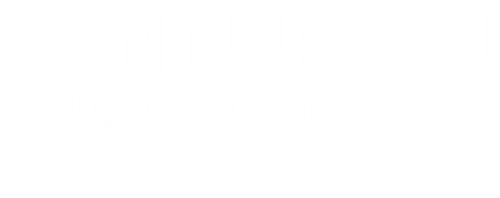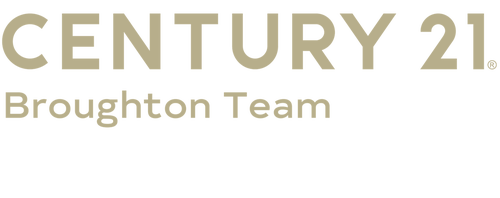


Listing Courtesy of: MARIS - IDX / Century 21 Broughton Team / Soshia Tymchek / CENTURY 21 Broughton Team / Ismail Razack
3821 Apache Trail Hannibal, MO 63401
Active (15 Days)
$245,000 (USD)
MLS #:
25064536
25064536
Taxes
$813(2024)
$813(2024)
Lot Size
7,492 SQFT
7,492 SQFT
Type
Single-Family Home
Single-Family Home
Year Built
1945
1945
School District
Hannibal 60
Hannibal 60
County
Marion County
Marion County
Listed By
Soshia Tymchek, Century 21 Broughton Team
Ismail Razack, CENTURY 21 Broughton Team
Ismail Razack, CENTURY 21 Broughton Team
Source
MARIS - IDX
Last checked Oct 5 2025 at 1:53 AM GMT+0000
MARIS - IDX
Last checked Oct 5 2025 at 1:53 AM GMT+0000
Bathroom Details
- Full Bathrooms: 2
Interior Features
- Laundry: In Basement
- Microwave
- Tub
- Crown Molding
- Ceiling Fan(s)
- Solid Surface Countertop(s)
- Shower
- Free-Standing Gas Range
Subdivision
- Indian Mound Park 2Nd Sd
Lot Information
- Corner Lot
- City Lot
Heating and Cooling
- Natural Gas
- Forced Air
- Central Air
Basement Information
- Concrete
- Walk-Out Access
- 9 Ft + Pour
Exterior Features
- Roof: Shingle
- Roof: Rubber
Utility Information
- Utilities: Natural Gas Connected, Electricity Connected, Cable Available, Underground Utilities, Sewer Connected, Phone Available
- Sewer: Public Sewer
School Information
- Elementary School: Veterans Elem.
- Middle School: Hannibal Middle
- High School: Hannibal Sr. High
Garage
- Attached Garage
Parking
- Garage Faces Front
- Garage Door Opener
- Garage
- Driveway
- Attached
Stories
- One
Living Area
- 1,805 sqft
Location
Estimated Monthly Mortgage Payment
*Based on Fixed Interest Rate withe a 30 year term, principal and interest only
Listing price
Down payment
%
Interest rate
%Mortgage calculator estimates are provided by C21 Broughton Team and are intended for information use only. Your payments may be higher or lower and all loans are subject to credit approval.
Disclaimer: Square footage is based on information available to agent, including County records. Information has not been verified by agent and should be verified by buyer.




Description